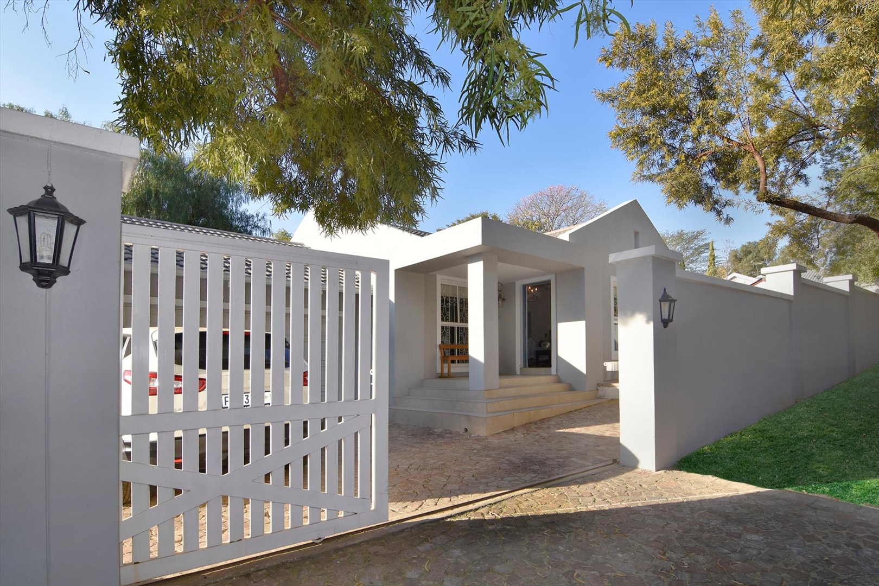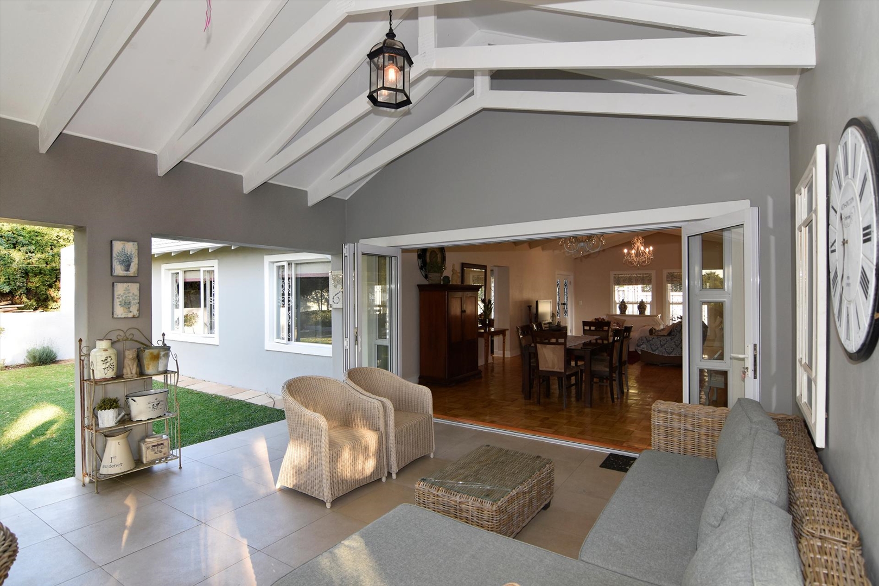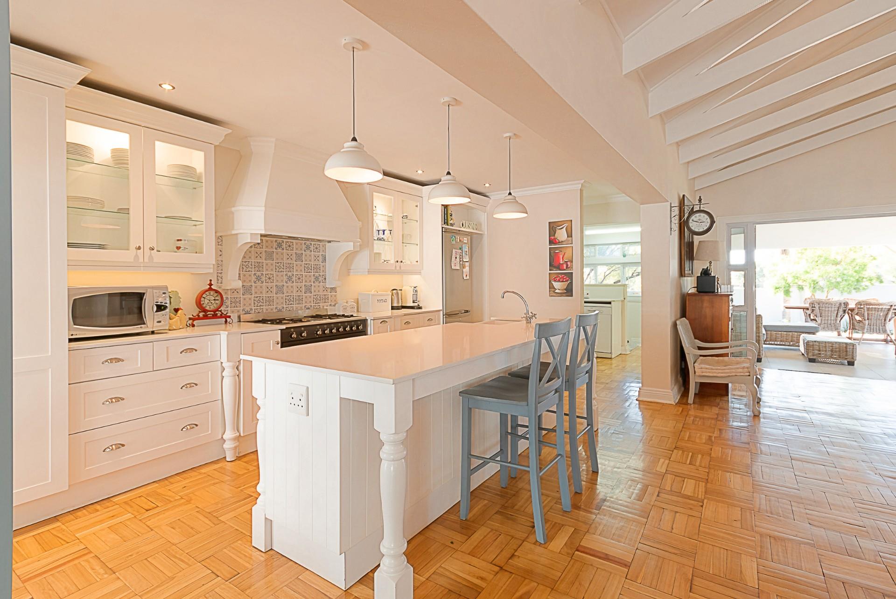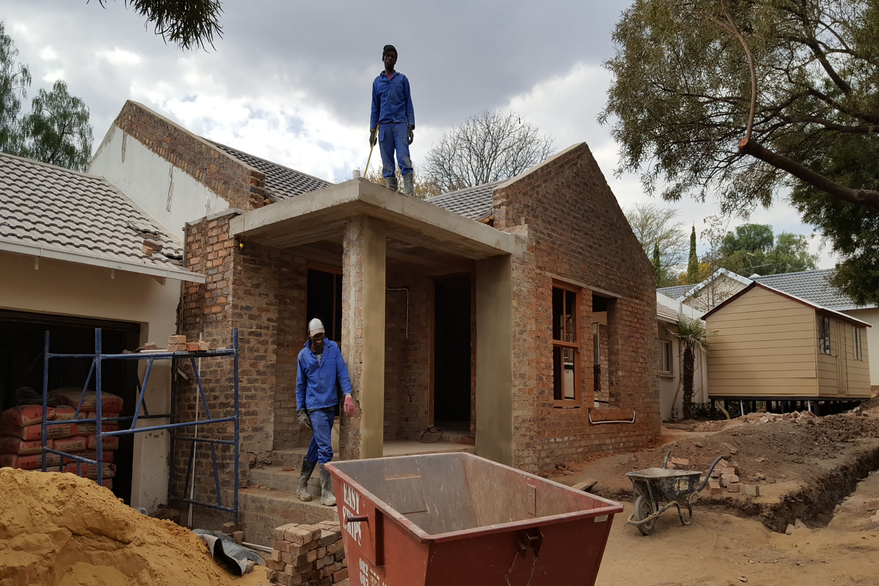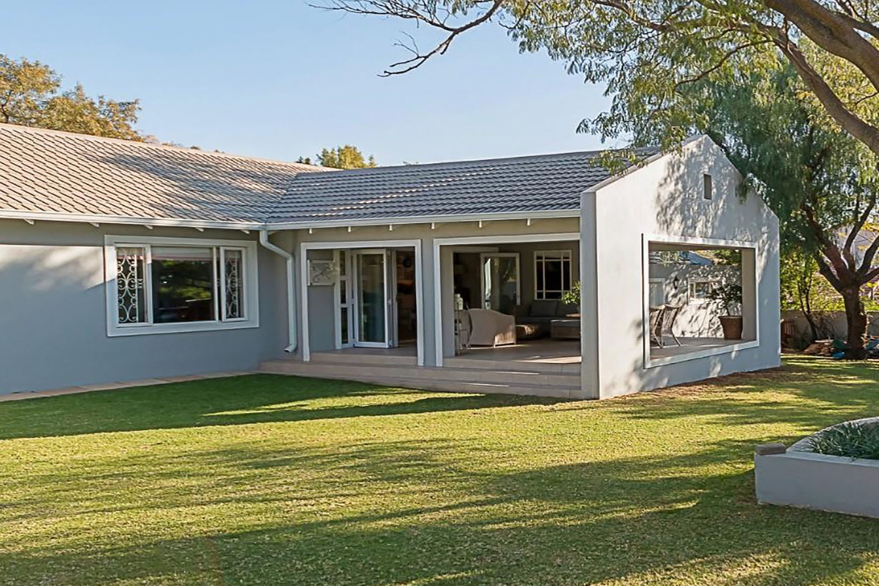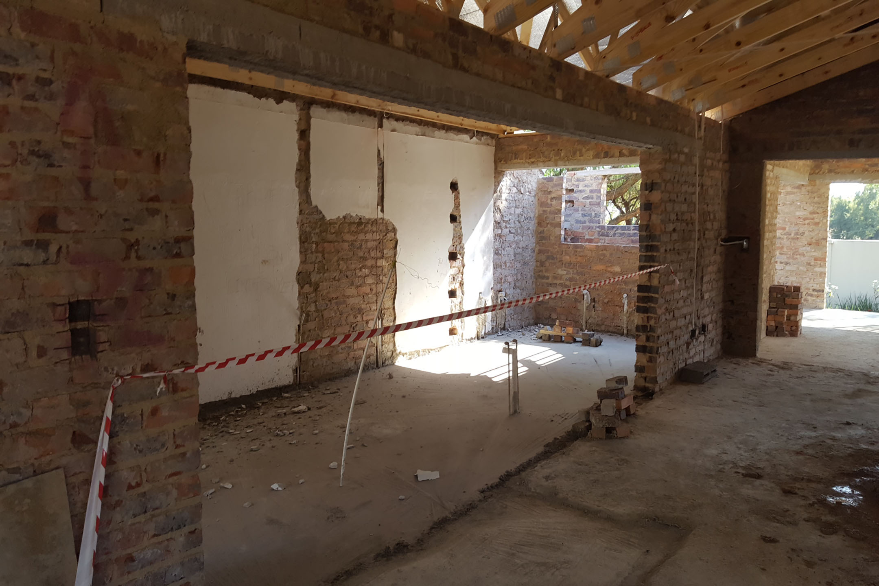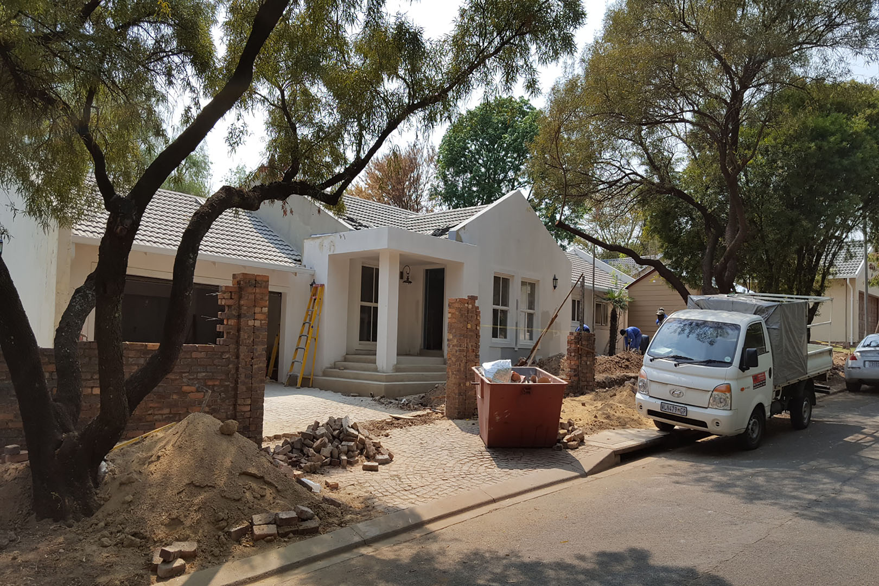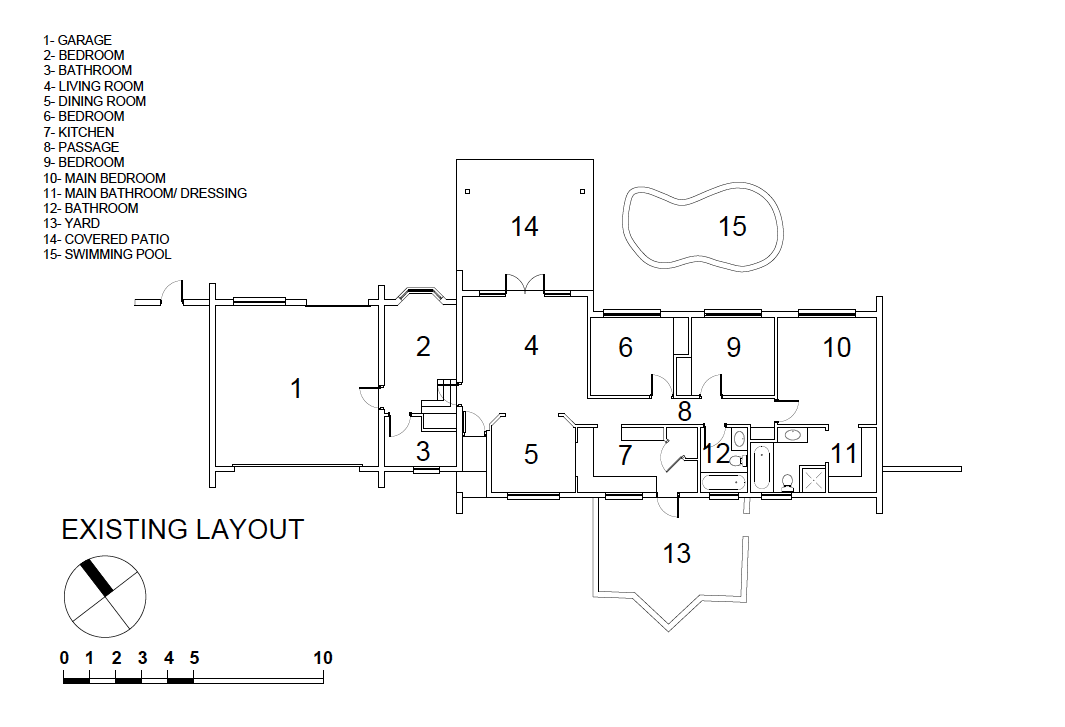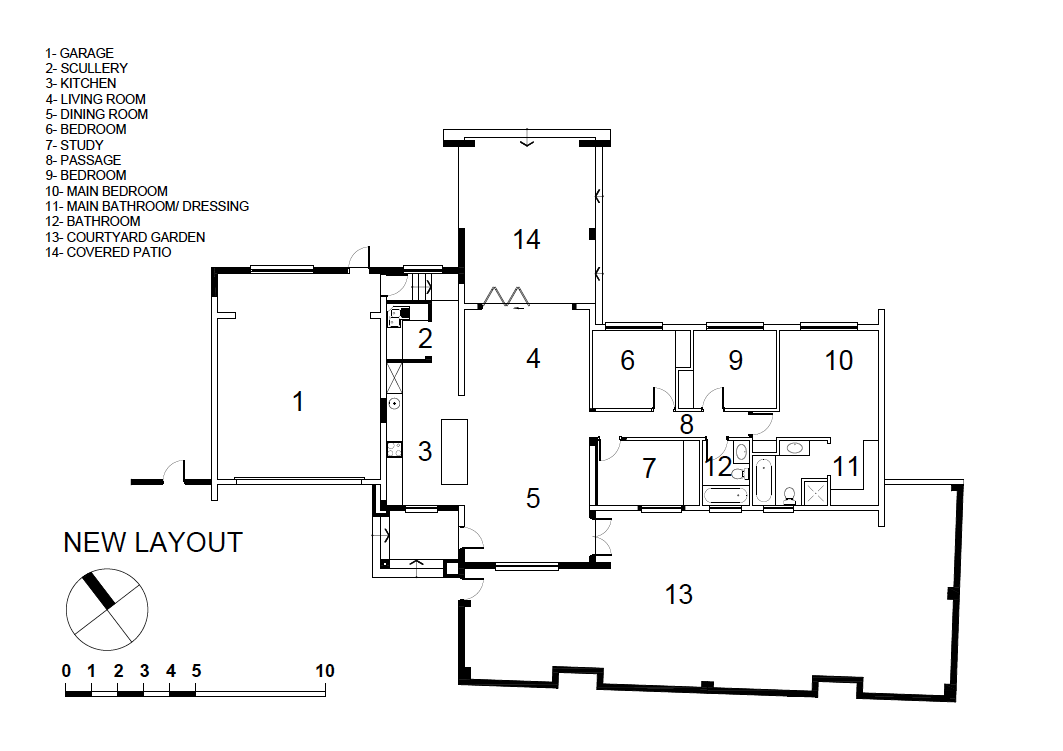- Project:
- Fourways House
- Location:
- Fourways, Johannesburg
- Scheme:
- Alterations & Additions
- Project Year:
- 2017
- Floor Area:
- 60 sq.m additional (272 sq.m total)
- Project Value:
- R 850 000.00
This developer spec. house from 1991 comprised of a typical compartmental floor plan layout with low ceilings and the client expressed the desire to update the layout as best as possible as well as add an additional study area.
The raised platform of the original tennis court allowed for beautiful views over the existing garden planting towards the Johannesburg City Centre.
The modest single storey 2 bedroom, 2 bathroom home was designed in a contemporary Johannesburg Farmstyle aesthetic. Corrugated metal roofs, bagged and painted walls balanced with feature facebrick walls and screed floors help to achieve this look. Internally, exposed timber rafters and raked ceilings allowed for generous volumes throughout the house.
Upon entering the house over a beautiful koi pond and through an oversized timber pivot door, one’s view is immediately framed towards the city skyline through a full height picture window. An essential part of the brief was emphasis on entertainment for family and friends. The H shape floor plan has the Dining Room and Living Room visually separated by a 8m long solar heated lap pool and all opening up onto the generous shared entertainment patio raised 2m above the garden area.
The house was designed with future expansion in mind by being able to simply extend the common passage to accommodate additional bedrooms and bathrooms to the northern portion of the property.
