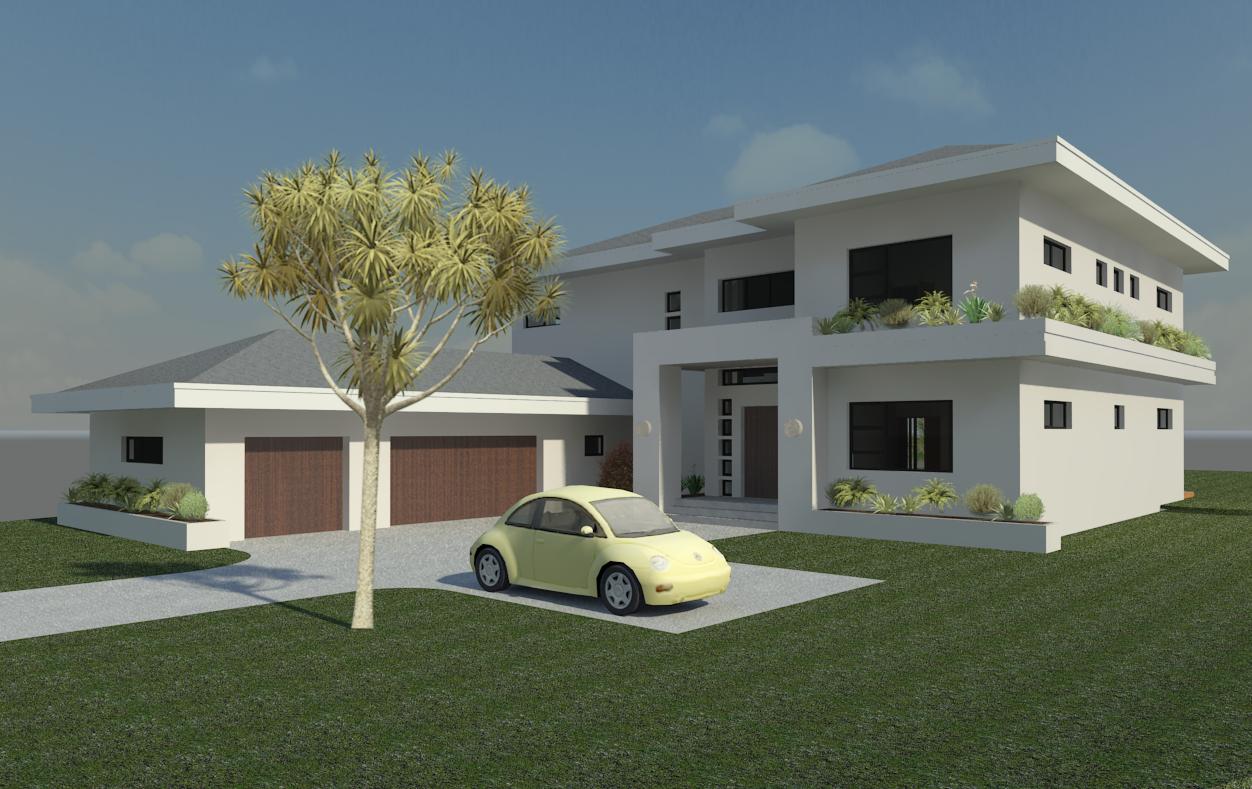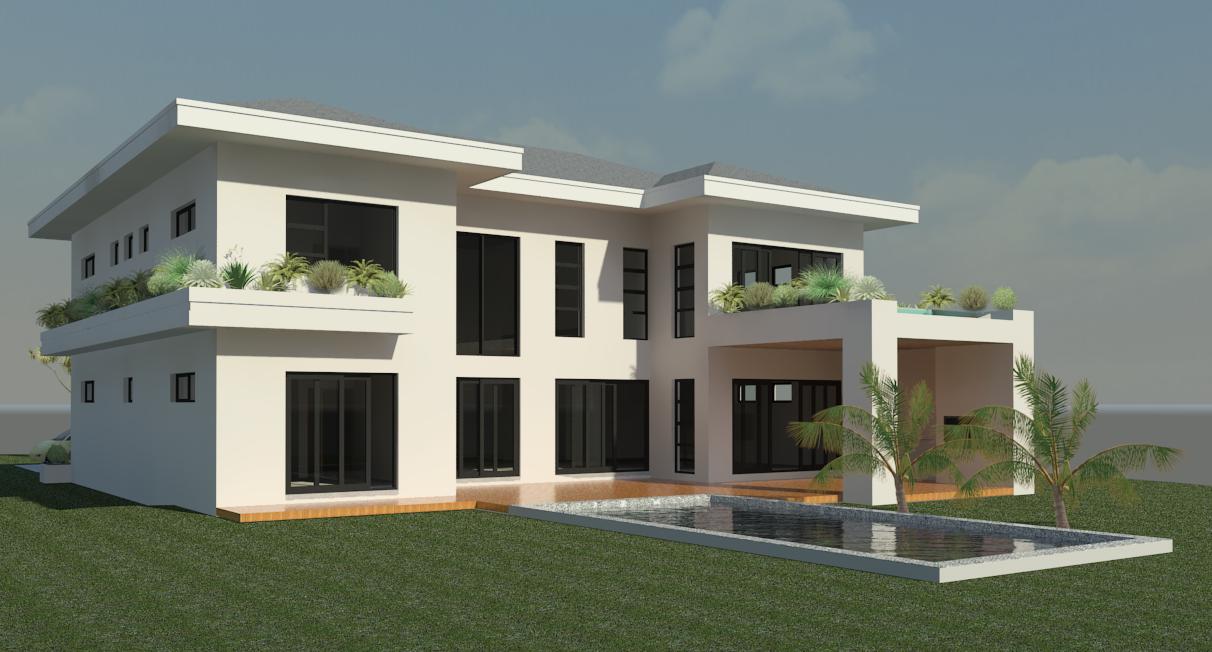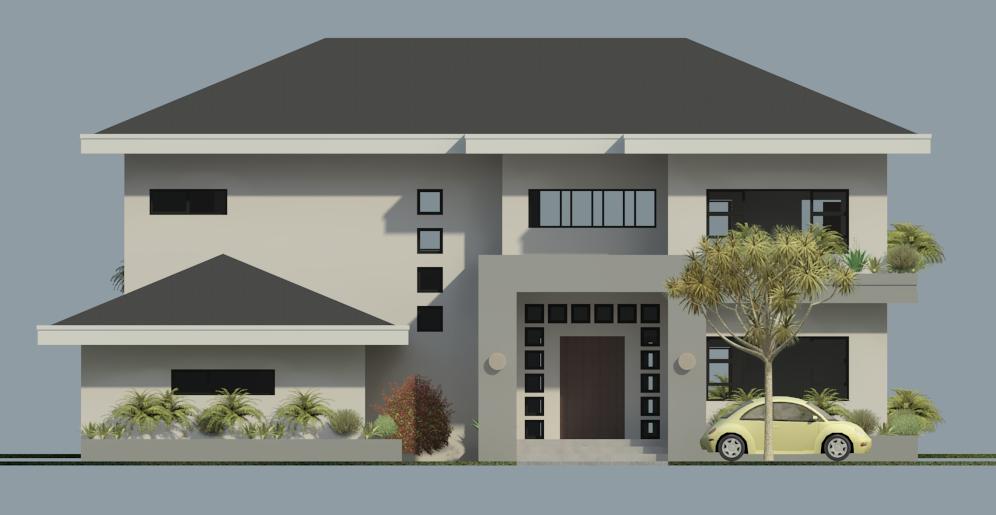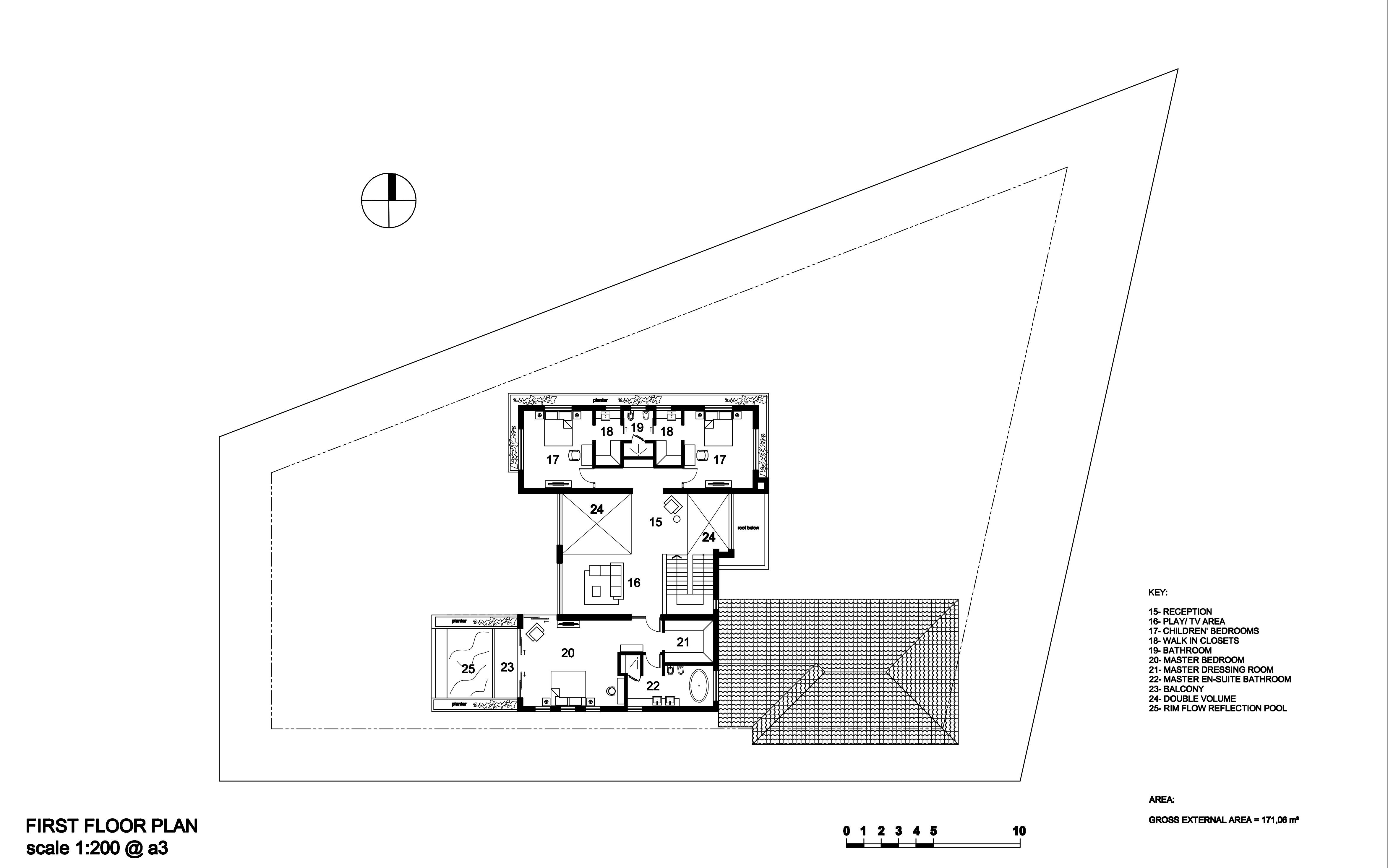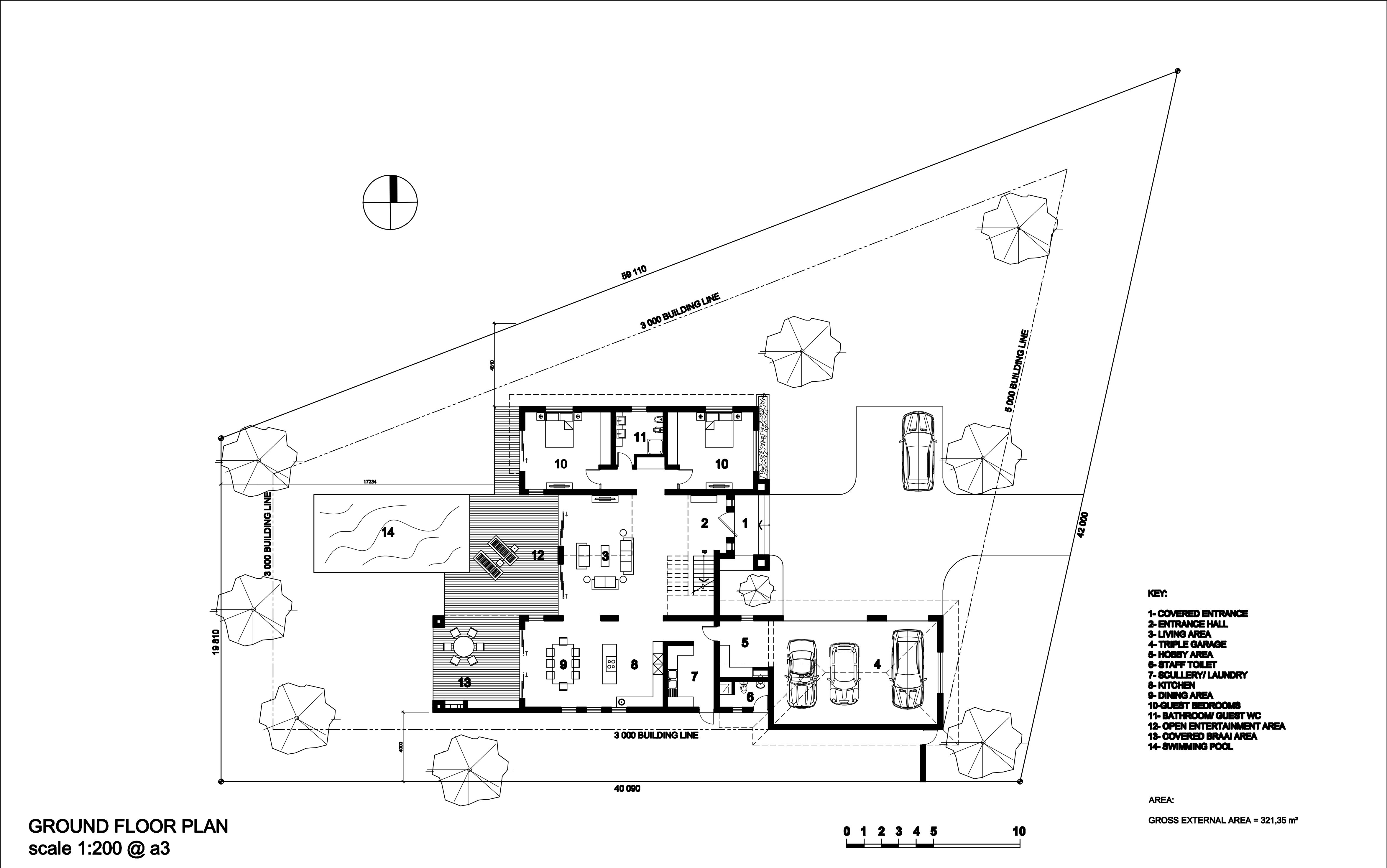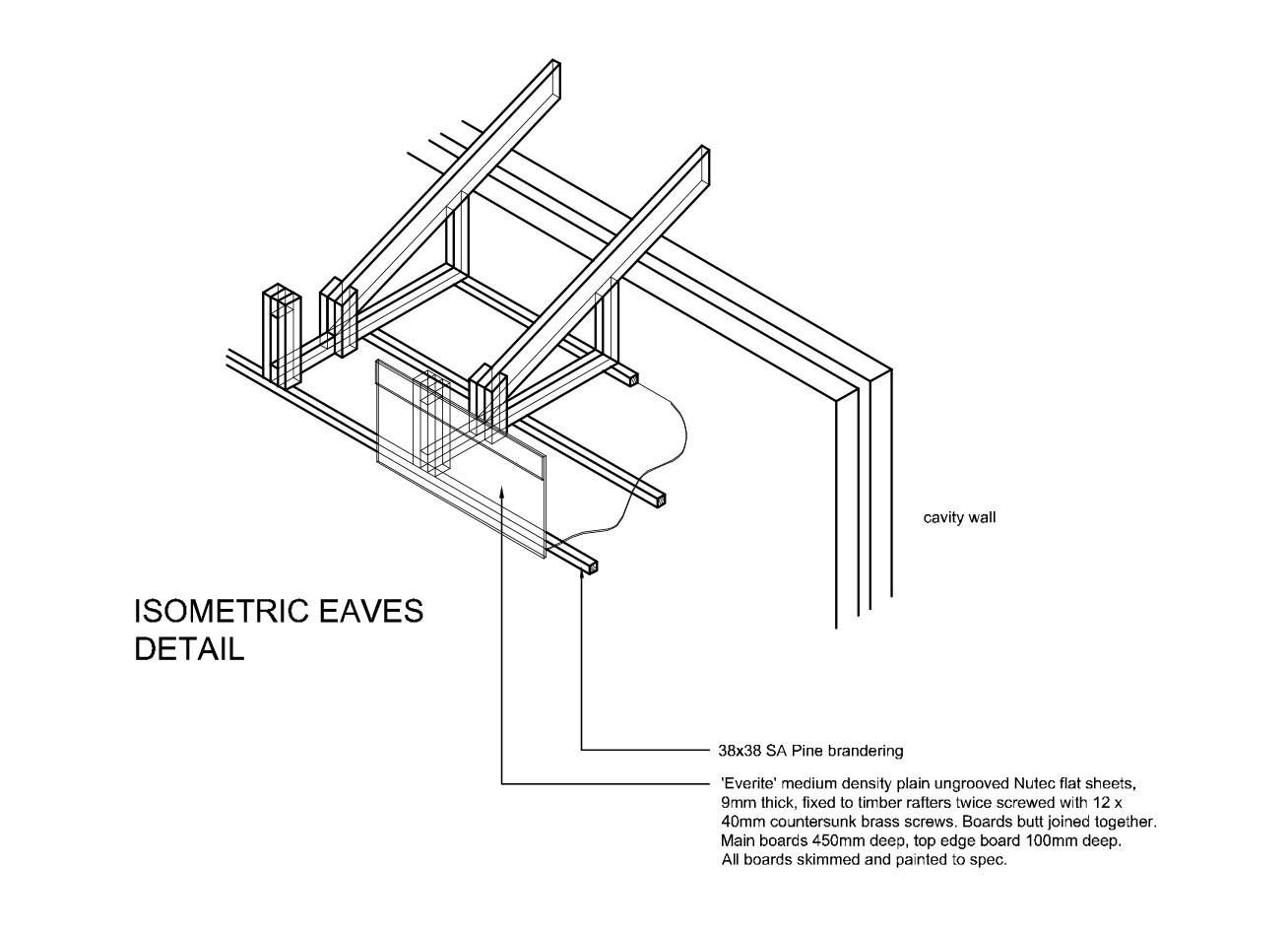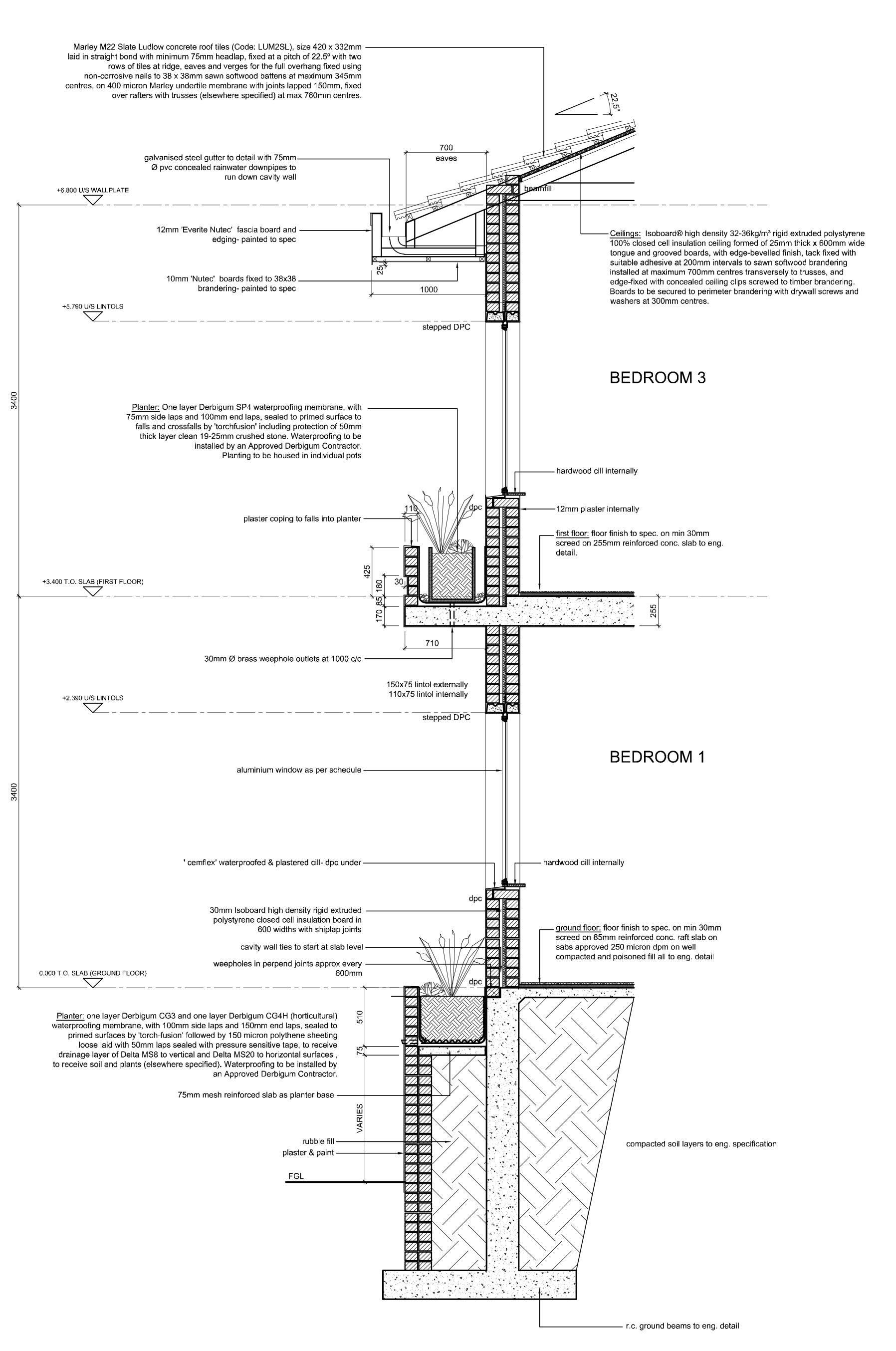Strubensvallei House
- Project:
- Strubens Valley House
- Location:
- Strubensvallei, Johannesburg
- Scheme:
- Proposal
- Project Year:
- 2009
- Floor Area:
- 513 sq.m
- Project Value:
- R2 000 000
The vacant site is located along the Eastern side of Kloofendal Nature Reserve in the Strubensvallei/ Little Falls area. It measures close to 1500 sq.m and has direct access onto the Krans Alwyn Nature Trail.
The house was designed for a growing family and the client had indicated a preference towards an honest, clean, contemporary architectural style.
After a number of fruitful client meetings and sketch presentations, the final result was a double storey house measuring 513 sq.m.
The ground floor consists of a triple garage with an adjoining utility space and staff bathroom, double volume entrance, open plan living, dining and kitchen space with a separate scullery. 2 bedrooms with a shared bathroom were incorporated for visiting families from abroad. The covered patio and braai off the dining area, looks onto the landscaped rock garden and large swimming pool.
The first floor consists of a further 3 bedrooms. 2 for the children and 1 generous main en-suite bedroom with large West facing patio. A TV/ Play area overlooking the double volume spaces is located between the bedrooms.
The contemporary architectural style was achieved by incorporating white and grey plastered and painted walls, hipped roofs grey slate roof tiles, concealed gutters and downpipes, black aluminium window and door frames as well as 700mm wide cantilevered planters wrapping around the perimeter of the first floor.
