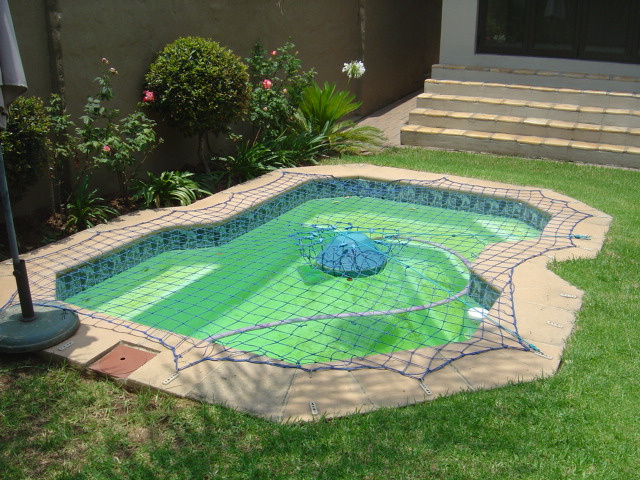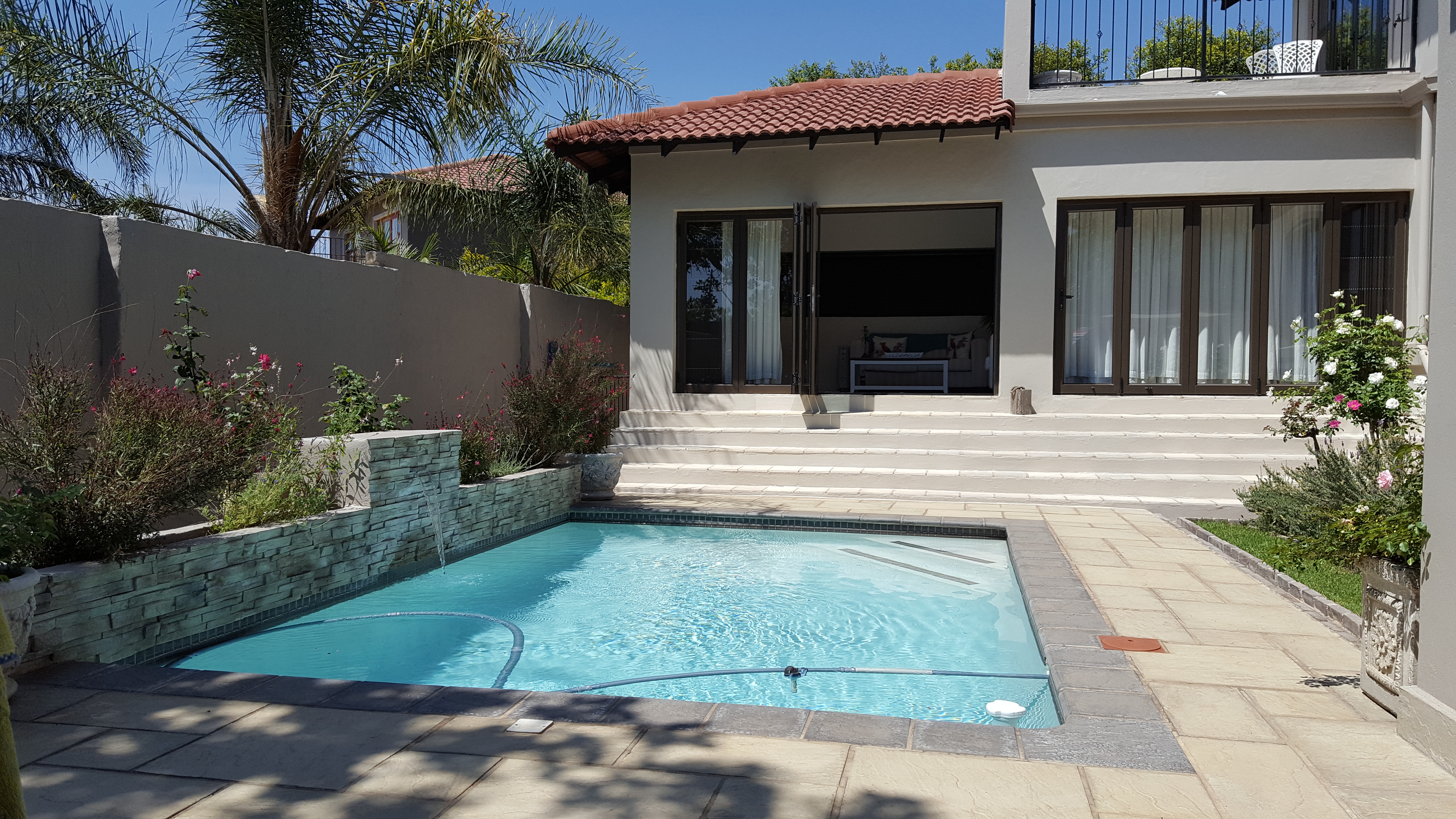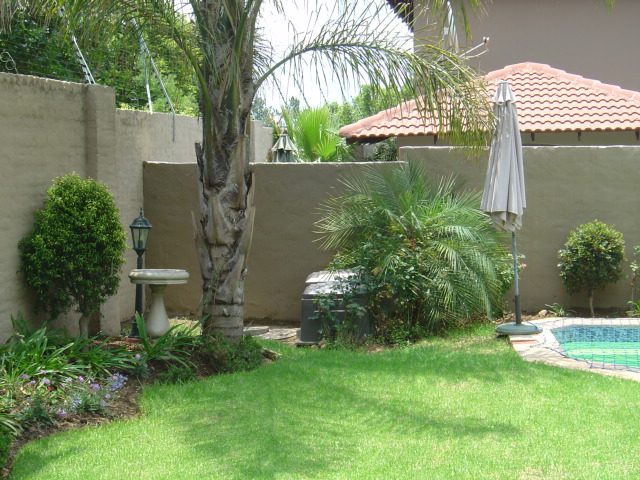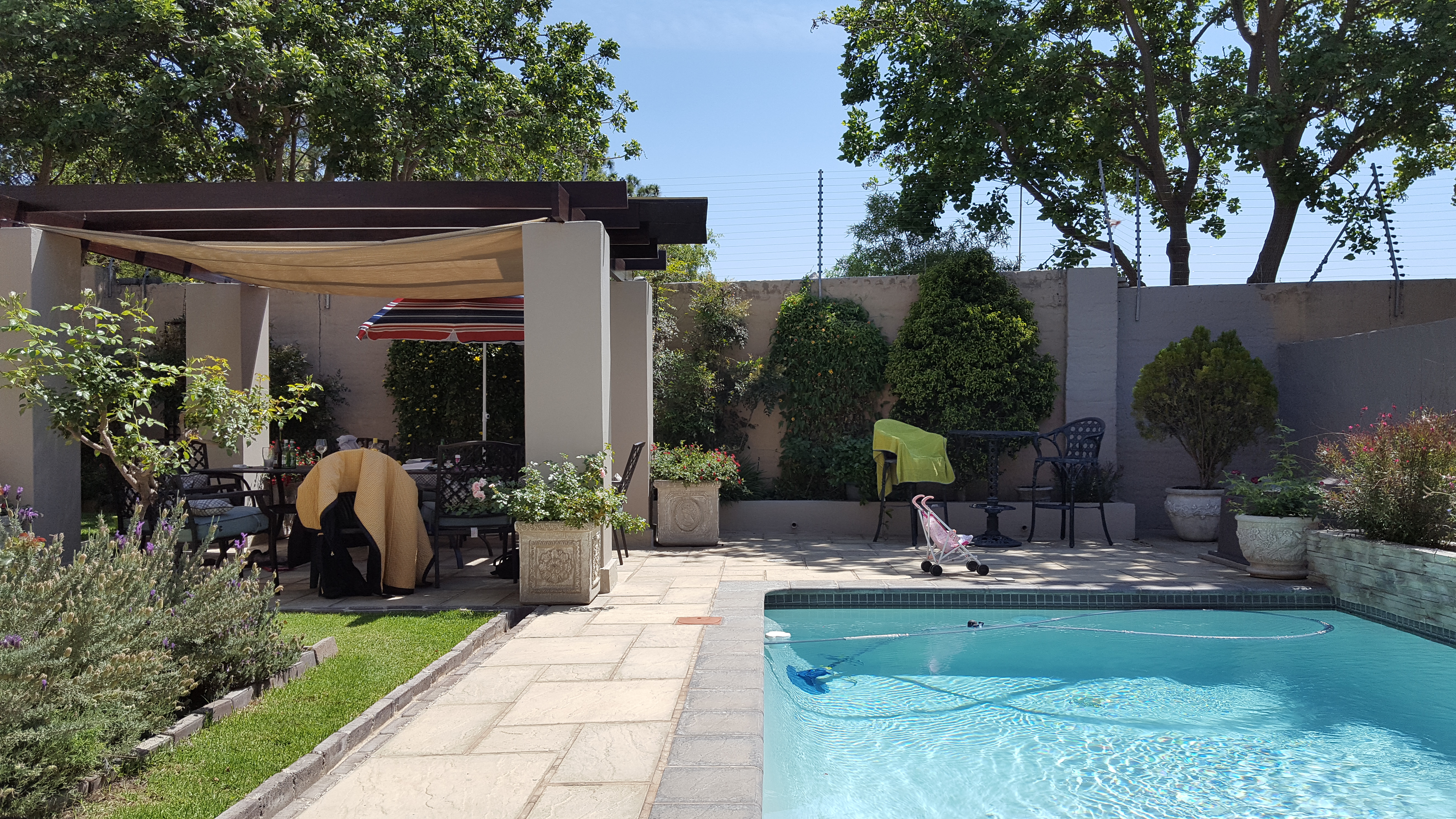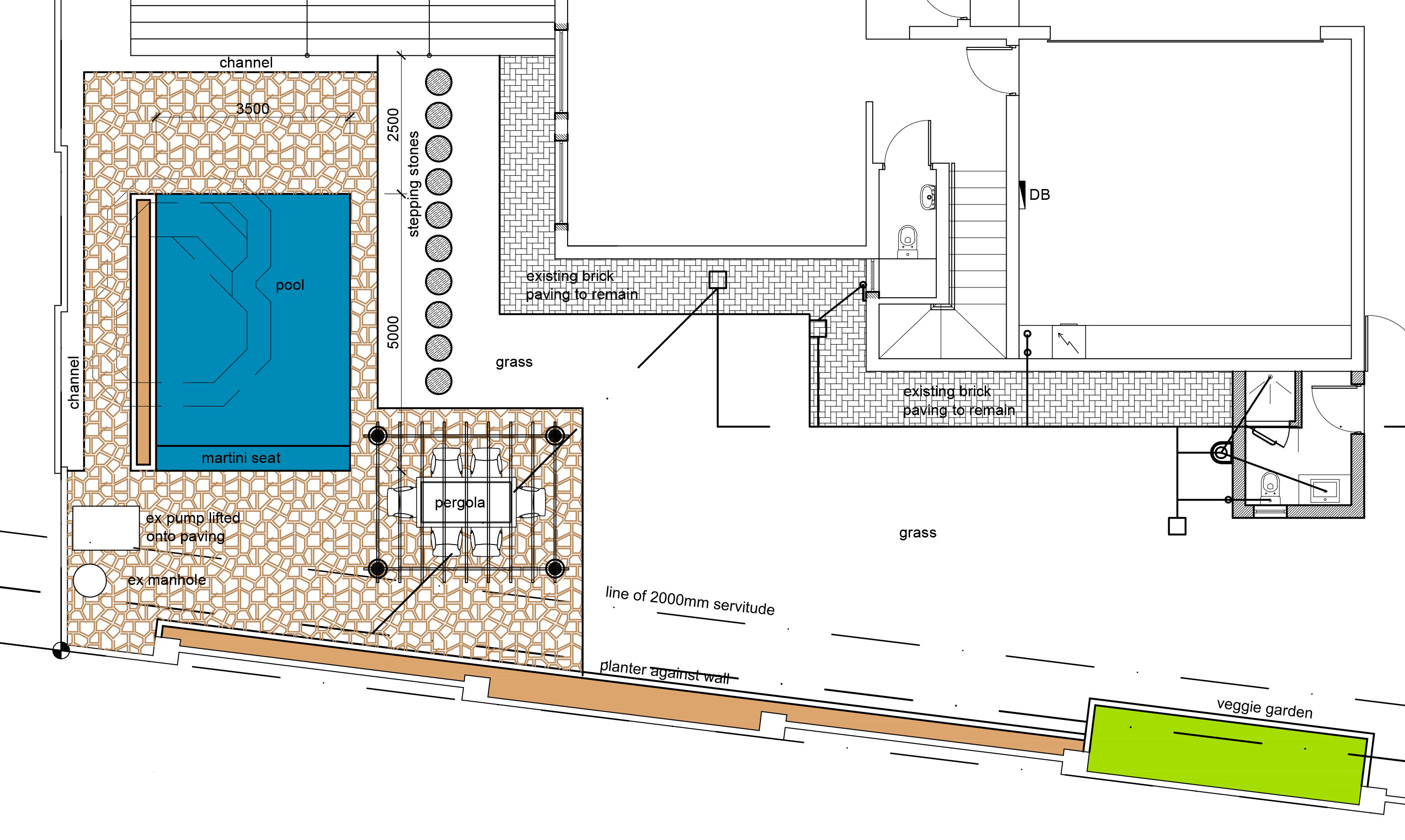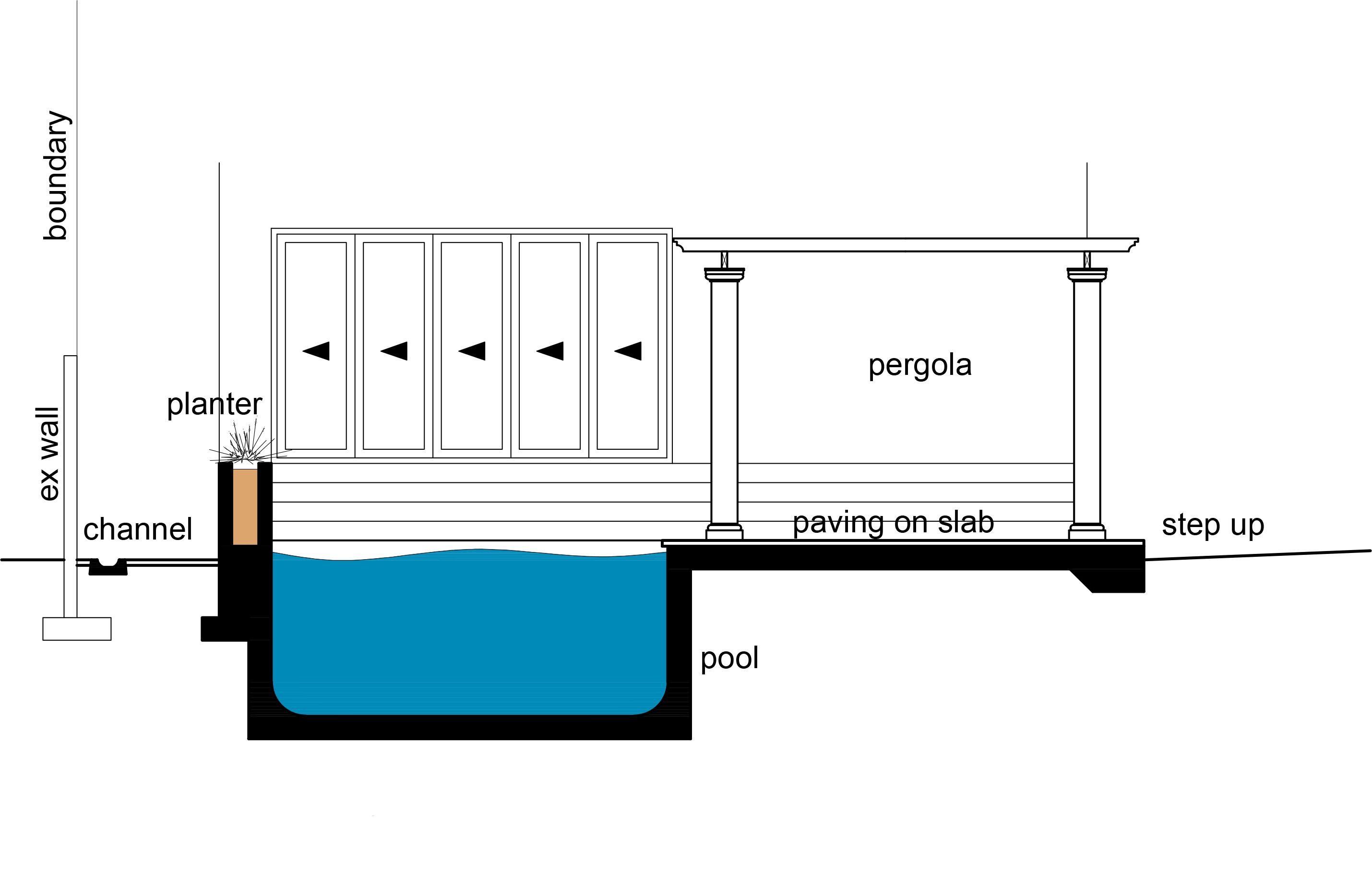Fourways House
- Project:
- Fourways House
- Location:
- Maroeladal, Fourways
- Scheme:
- Alterations and Additions. Landscaping.
- Project Year:
- 2013
- Floor Area:
- 6.5 sq.m
- Project Value:
- R500 000.00
The emphasis was on transforming this developers spec. cluster to something more personal. From combining the 2 upstairs drywalled bedrooms into a generous open plan ‘war games’ room to replacing the odd shaped splash pool with something more practical.
Other upgrades include a complete kitchen and bathroom upgrade, an additional first floor guest bathroom, external staff accommodation and double glazing to all aluminium windows and sliding doors.
The rather bland kitchen was transformed into a chefs’ dream. Ample appliances, counter and cupboard space, black and white chequered pattern tiling and a mobile breakfast island.
Externally, the new swimming pool incorporates a water feature and martini seat whilst the newly landscaped garden area now boasts a contemporary hardscaped pergola area. Perfect for entertaining.
